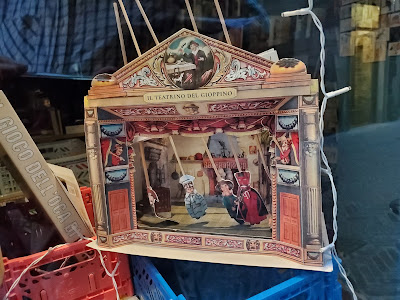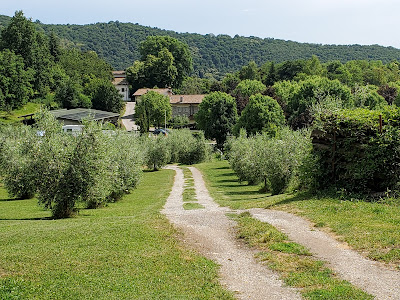 |
| Mini-house by Brian Czaja (31" long, 10 1/2" high) |
My friend Caroline Hatton, a children’s writer and frequent contributor to this blog, met architect Brian Czaja at the 2025 Seattle Miniature Show, where she kept coming back to his display to see the mini houses he had made. All the photos in this post are courtesy of Brian Czaja.
As a lifelong fan of miniatures, I was in heaven last March at the 2025 Seattle Miniature Show. Dozens of exhibitors displayed and sold minis: finished houses, kits, building materials, tools... real-life tools (such as scissors) and mini tools (such as scissors only half an inch or 1.5 cm long), mini furniture, appliances, pots and pans, potted plants, pies and pudding, mini grab-and-go sushi deli boxes with a plastic-wrapped fortune cookie smaller than my smallest fingernail clipping...
 |
| House 1 living room. |
 |
| House 1 bedroom. |
My absolute favorites were the miniature contemporary homes designed, built, and furnished by Brian Czaja. Alas, visitors were not allowed to take photos in the exhibitors hall. Fortunately, Brian agreed to help me put together this blog post, so that you too can enjoy seeing his works of art.
The three photos above show his House number 1. it is 31" (roughly 79 cm) long and 10 1/2 (roughtly 27 cm) high. The size of House 1 is 1:24 scale (one twenty-fourth of real-life size, which minieatureists also call 1/2" scale because 1 foot in real life becomes 1/2" in miniature.)
At the show, my guess that he is a retired architect was correct! He went to Syracuse University School of Architecture in New York state, then studied and taught at the University of Bristol in England. He had his own practice in Buffalo, New York, for almost 30 years, worked for other firms in Phoenix, Arizona, for almost 20 years, then in northern California, and now lives in Salem, Oregon.
I asked him why he makes mini houses. “To keep active thinking and doing what I’ve done for a very long time,” he said. “It’s fun to design and build.” His mini houses reflect the way he has always designed, especially as a believer in simplicity.
 |
| House 2 design. |
Brian begins the process with an idea and imaginary site—on a hill, by the ocean, in a meadow. He develops the idea in his sketch books until he is satisfied with what he has designed. His requirements are simple for all his designs—a house for two artists. Once the idea and design are set, he starts developing “construction drawings.” These can be quite detailed depending on the design. “Just like in the real world, you have to know how it’s going to be built.”
 |
| House 2 construction. |
Once the construction drawings are finished, Brian orders materials and begins building, using his preferred woods: basswood, cherry, and red oak—only three kinds, to keep the inventory under control in his mini lumber yard. He makes all his houses from scratch, using no laser cutters or purchased windows and doors.
 |
| House 2. |
When the house is done, he starts on the interior. He designs it (furniture, planters, etc.) at the same time as the house, but doesn’t make it until the last step.
 |
| House 3. |
The above photo is a view of House 3 from across the pond, with the living and dining areas on the right end. The size of Houses 2-5 is 1:48 scale (one forty-eighth of real-life size, which miniaturists also call 1/4" scale because 1 foot in real life is represented by 1/4" in miniature.)
 |
| House 3 living and dining areas. |
The height of a real chair is 18" (or roughly 46 cm) to the top of the cushion. The chair height in Houses 2-5 is 3/8" (or 9.5 mm) on the 1:48 scale.
The mini paintings are scale reproductions of real-life paintings… by Brian! The man needs more than one outlet for his endless creativity.
 |
| House 4 living, dining and bedroom levels. |
 |
| House 4 living room. |
For House 4, Brian didn’t have to imagine on what plot of land he would build it. In his travels, he happened to spot a hillside home with ocean view and couldn’t help but dream up what house he would build there instead.
 |
| House 5 main entry. |
 |
| House 5 back deck. |
A big difference between Brian’s mini work and his past, real-life work is that now, he is both the architect and the client, so if he has any complaints, all he has to do is talk to himself! Seriously, this dual role allows him to take liberties, such as adding or deleting rooms as he wishes. Other pleasing differences are that things like site and weather are no problem. He can make the imaginary site fit the house and he can build in his workshop even if it’s raining or snowing outside.
I decided to write about this because many of the miniatures I have seen, including some of the finest museum pieces with plenty of character, don’t feel unique or even distinctive, so I don’t tend to remember them specifically. In contrast, Brian’s houses struck me as memorable.
To see Brian’s houses with your own eyes, consider visiting him at the upcoming Seattle Miniature Show on March 5-9, 2026.
I can’t wait to see his new creations!




.jpg)




































